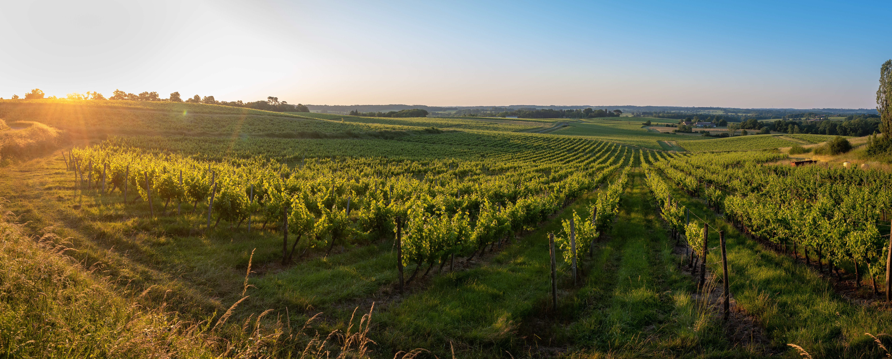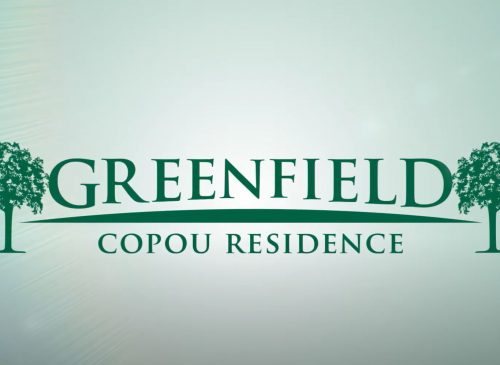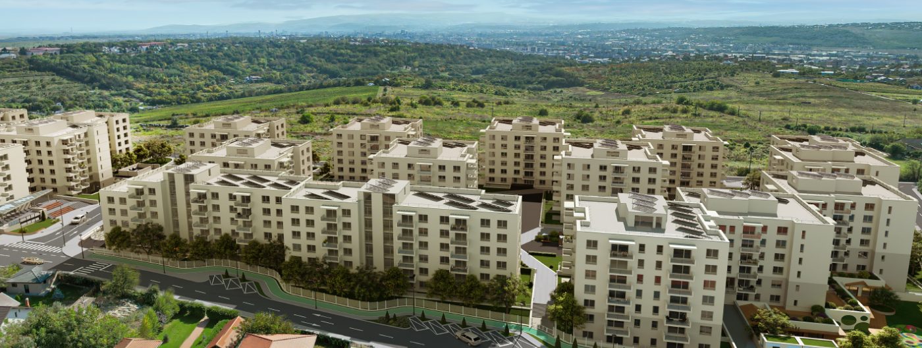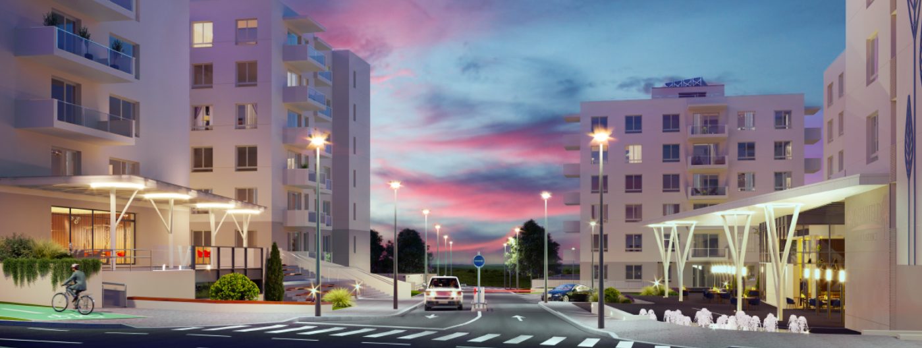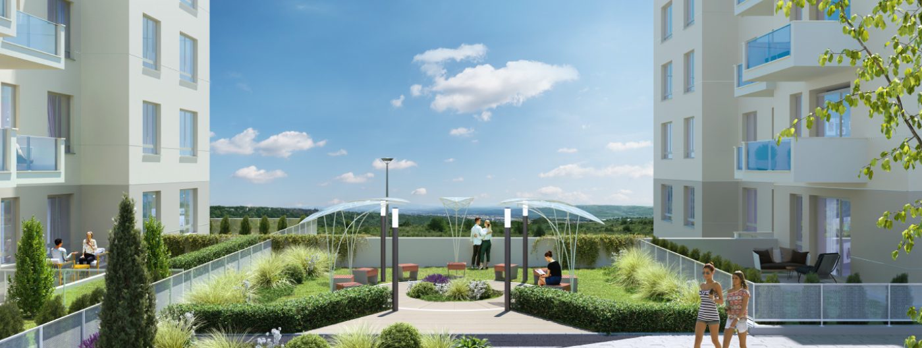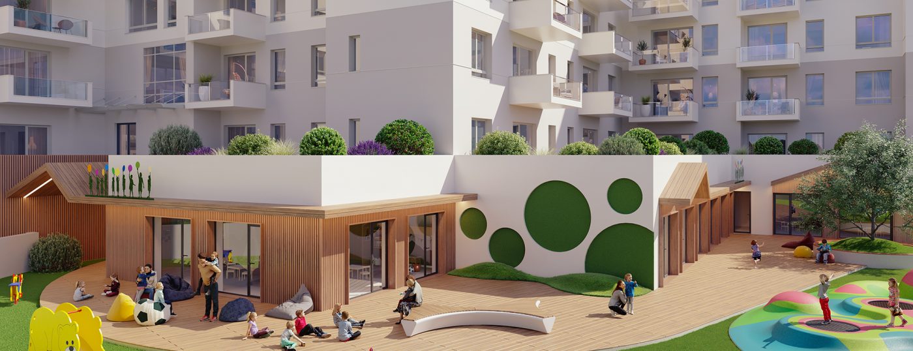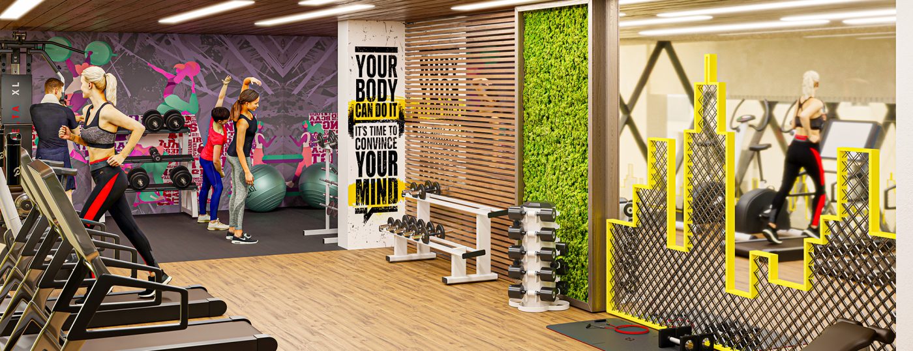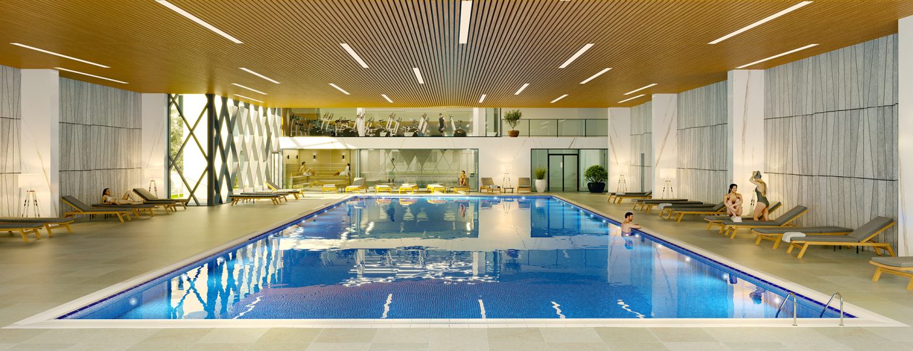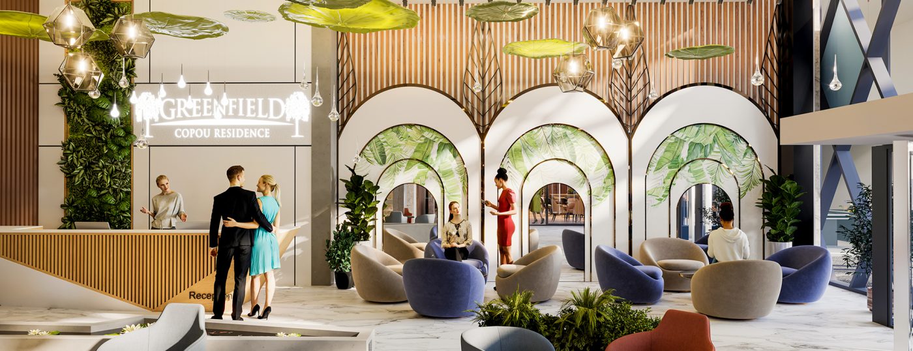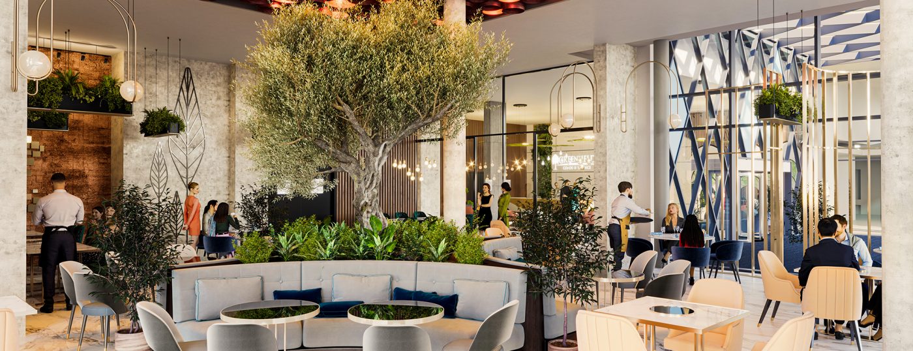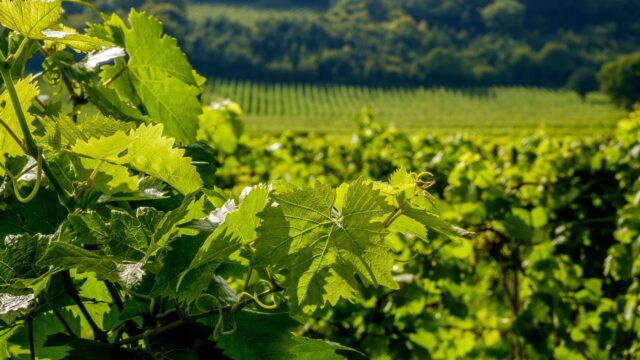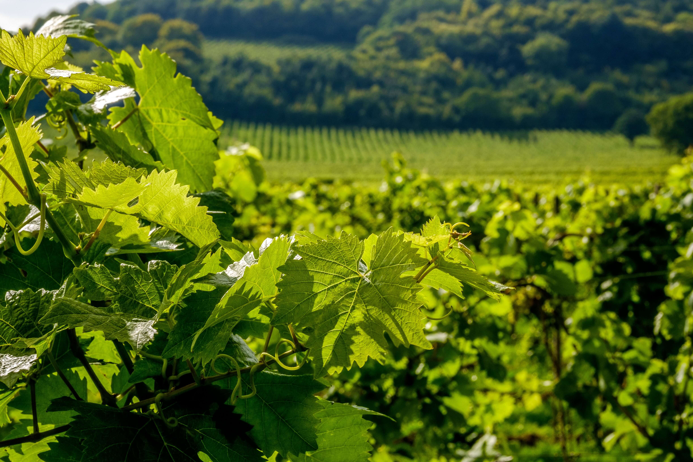-
15,000sqm Green spaces
-
533sqm Commercial space
-
2,850sqm Sports and relaxation club
-
1,062Apartments
-
1,134Underground and ground level parking lots
-
945sqm Kindergarten and afterschool
Why Greenfield?
Video
Greenfield Copou is a residential community that grows in one of the most beautiful areas of Iasi. The Greenfield story, captured in pictures, will help you understand the difference between house and HOME, it will help you see how we turn plans into reality.
Follow us on Youtube Schedule a meetingUnique Location
“Copou” represents more than an emblematic area of Iași. The historical weight and the positioning above the city make this area a location with a soul, which has a story waiting to be continued by those who will choose to make Greenfield their HOME: the place that belongs to you and to whom you belong. Hence the responsibility of IMPACT SA to develop not only a residential complex but a community. A development that integrates into the area, enters harmony with nature, uses the principles of sustainability as values pers se for the comfort of the residents.
More details
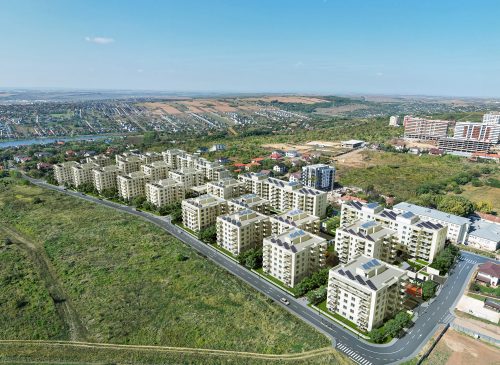
Intelligent Development
- Apartments designed to BREEAM Excellent and nZEB standards
- Exceptional urban pointers
- Standardized construction solutions that allow cost efficiency and obtaining high energy performance
- The studies of sunshine underlying the location of the building deal with issues related to how natural lighting affects the vicinity of the location analyzed
- Solid foundations
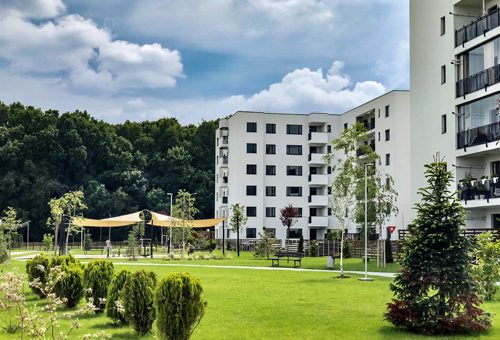
Extended Facilities
Interior finishes
- Porcelain tiles
- Laminate flooring, high resistance to traffic and moisture, especially for underfloor heating
- Non-slip exterior tiles in the balconies
- Secure access door with heels made of solid steel profiles, Pinum type.
- PVC exterior carpentry with a minimum of 6 chambers
- Interior doors on cellular structure with CPL foil finish, white with heels and sills made of MDF
Apartment amenities
- Underfloor heating
- Porcelain ceramic sink, white.
- Suspended toilet bowl
- Water tank for recessed-type toilets
- White acrylic bathtub, 6 mm safety glass shower cabin
- Chrome-plated, single lever type, washbasin and bathtub faucets, with low noise and low power consumption
Common areas
- Granite floors
- Ramp for people with disabilities
- LED lighting with presence sensor
- Card and video intercom access
Underground parking lot
- Out of respect for residents and in order to maintain air quality, the 1,162 parking lots are positioned exclusively in the underground area. There are three entry points to the parking lots in the neighborhood so as to avoid congestion; access to the apartments is made with the help of the elevators, for each building, from -1 to the 5th floor.
